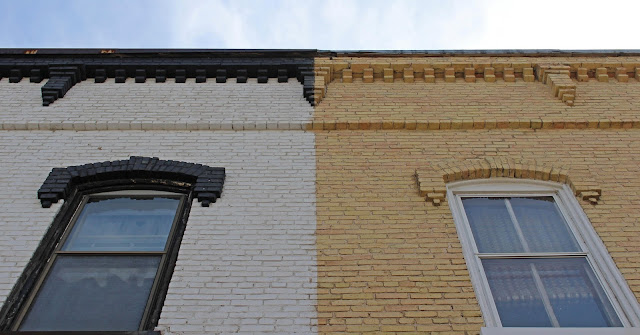During my recent short visit to Wisconsin I was staying with friends in De Pere, officially
a suburb of Green Bay Montreal
I was particularly fascinated by the
nineteenth-century commercial buildings in downtown De Pere, in the streets
surrounding Broadway on the eastern side of the river, and my friend Trudey and
I spent a few hours one very hot July afternoon on a photowalk around this area.
According to the De Pere community website
The South Broadway
Historic District contains the most intact concentration of nineteenth century
commercial buildings on the east side of the river. By 1882, small, mostly
wooden commercial buildings lined the 100 and 200 blocks of N. and S. Broadway.
On the night of April 23, a devastating fire destroyed all of the buildings on
both sides of the 100 and 200 blocks of S. Broadway. Work on their replacements
began almost as soon as the ashes were cold and by the end of the year, five of
the District's six contributing buildings were ready for their first occupants.
These consist of one and two-story cream brick-clad buildings that all face
west onto the 100 block of South Broadway.
The unusual circumstances surrounding their construction can still be discerned by the way the facade of one building blends seamlessly with the one adjacent to it. Normally, buildings like these display clear dividing lines that show where one building ends and the other begins, but in this case, since almost all of these buildings were under construction at the same time and their builders were all using the same cream brick to build them, the results were buildings whose main facades have no visible edges.
The unusual circumstances surrounding their construction can still be discerned by the way the facade of one building blends seamlessly with the one adjacent to it. Normally, buildings like these display clear dividing lines that show where one building ends and the other begins, but in this case, since almost all of these buildings were under construction at the same time and their builders were all using the same cream brick to build them, the results were buildings whose main facades have no visible edges.
As many buildings have subsequently been
painted, this seamlessness is not as apparent as perhaps it once was, though
you can see from the above images how well some of the buildings fit together.
 |
| Notice how wonky this building is - no straight lines here! |
It’s the brickwork, in particular, that I
admired. The patterns created by those inventive bricklayers are intricate and praiseworthy.
The Julius Krause
Store Building
Not all the buildings date from 1882. The C.A. Lawton building (below) dates from 1880. This firm of ‘Engineers & Patternmakers. Founders and
Machinists’ has been ‘casting solutions since 1879’.
Fortunately, the
building was rescued from demolition in the 1990s and has since been converted
into a 70-unit complex of apartments, lofts and townhouses.
According to their
website, ‘the original foundry building and subsequent
additions follow the Astylistic Utilitarian industrial design of the late
nineteenth and early twentieth centuries.’ It certainly looks like a nice place
to live.
The J. Steckart & J. Falck double block (above) was constructed by
Joseph LeClair in 1888, in the more elaborate High Victorian Italianate style,
using both cream- and orange-coloured bricks to create the polychromatic
appearance. Apparently, ‘Each of the two halves of the
building originally contained two stores in the first story and five apartments
in the second. John Steckart operated a meat market in one of the stores in his
half, while Jacob Falck operated a saloon and liquor store in one of the stores
in his half.’
The Robert McGeehan building (above) was also
built in 1888 and shows the same two-colour brick decorating style in the façade as the
Steckart and Falck block. It was particularly interesting looking at the side
view of this building, where a careful inspection revealed the changes to the
structure over the years, with various additions, alterations and repairs, and windows
filled in. An architectural historian would have a field day examining a
building like this.
The 1903 John Baeten Store harks back to the
one-colour brick buildings built twenty years previously but has a lovely
decorative garland frieze running along the top. I also liked the inset porch with its three entrance doors.
The other aspect of these buildings that fascinated
Trudey and I was the ‘ghost signage’: the often faint traces of the advertisements for businesses that had previously operated within. But that’s a subject for
another day, another blog. I’ve just added a couple of photos here (above and below) to show you
what I mean.












No comments:
Post a Comment